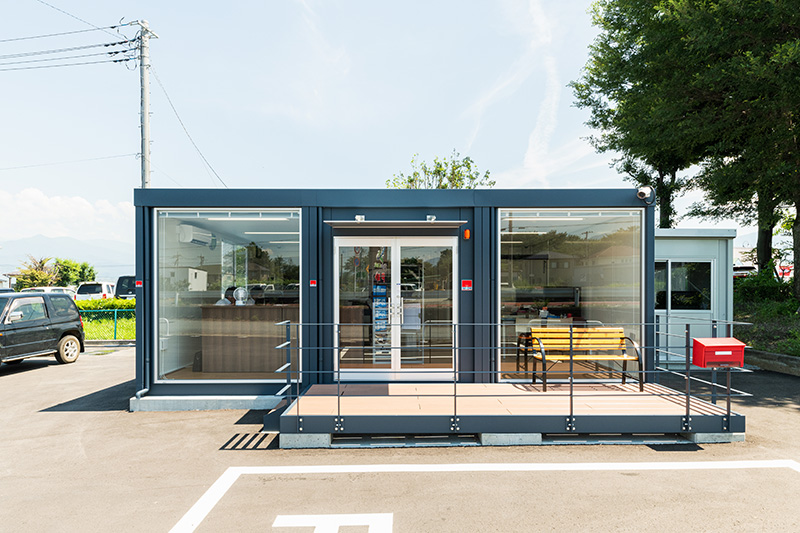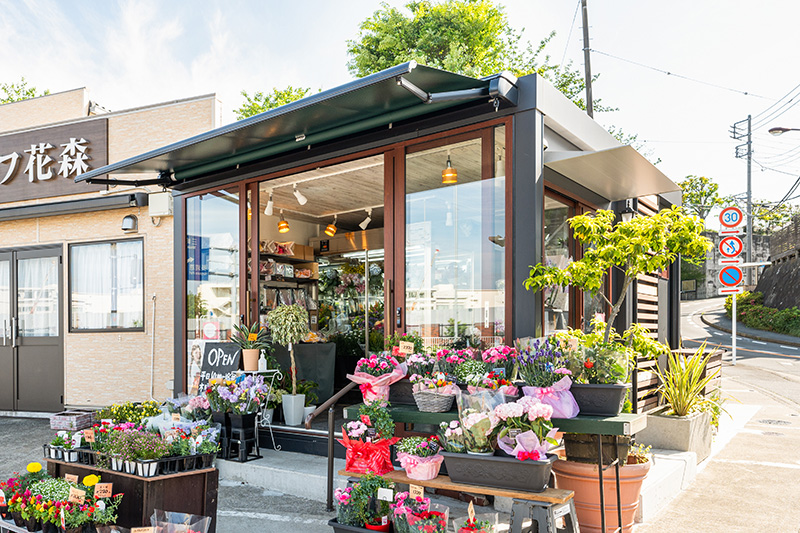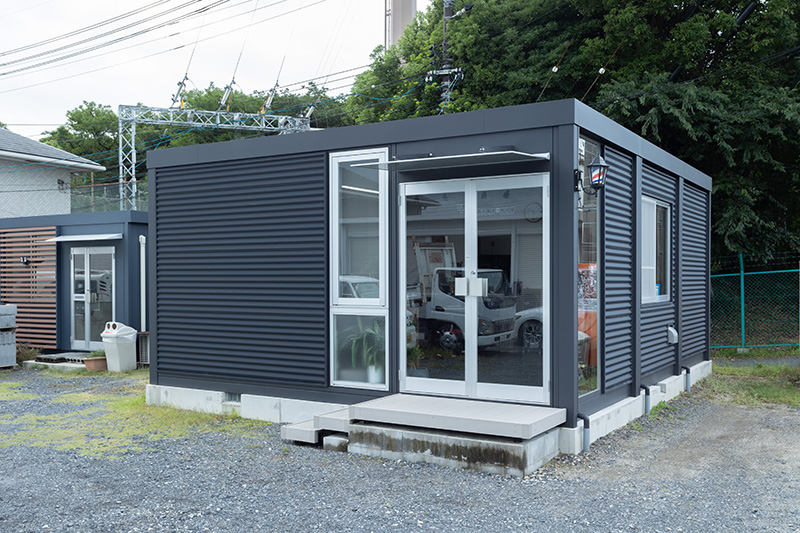Hatori Nursery
Our case studies feature modular space solutions for various industries. Read on to see how our products are applied, creating spaces that meet the needs of our clients.
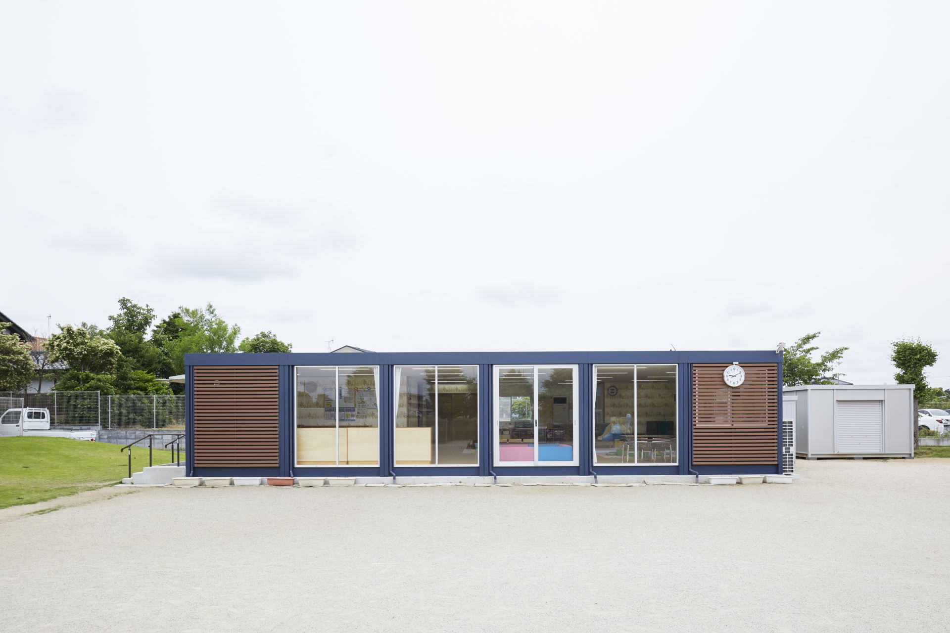
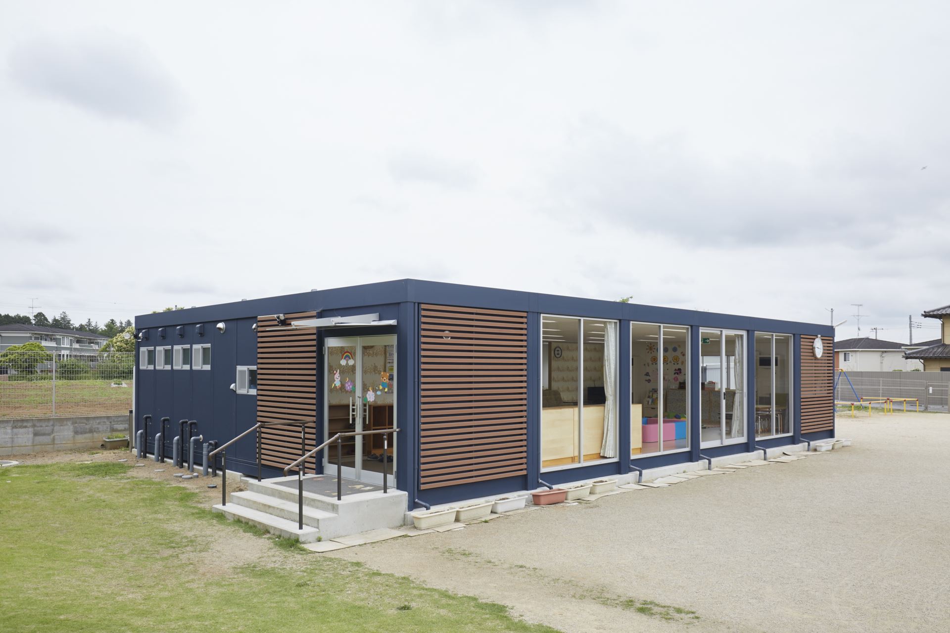
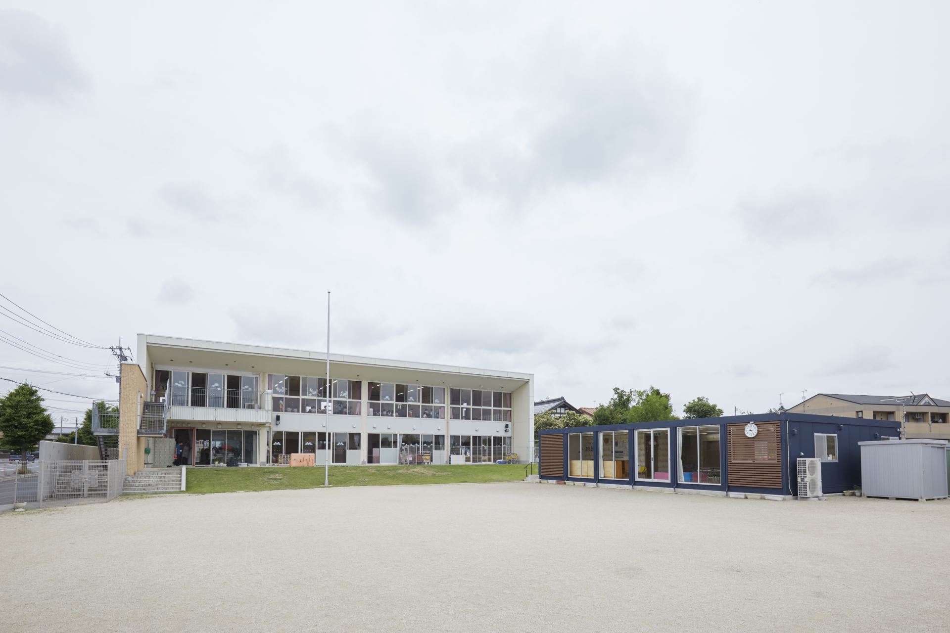
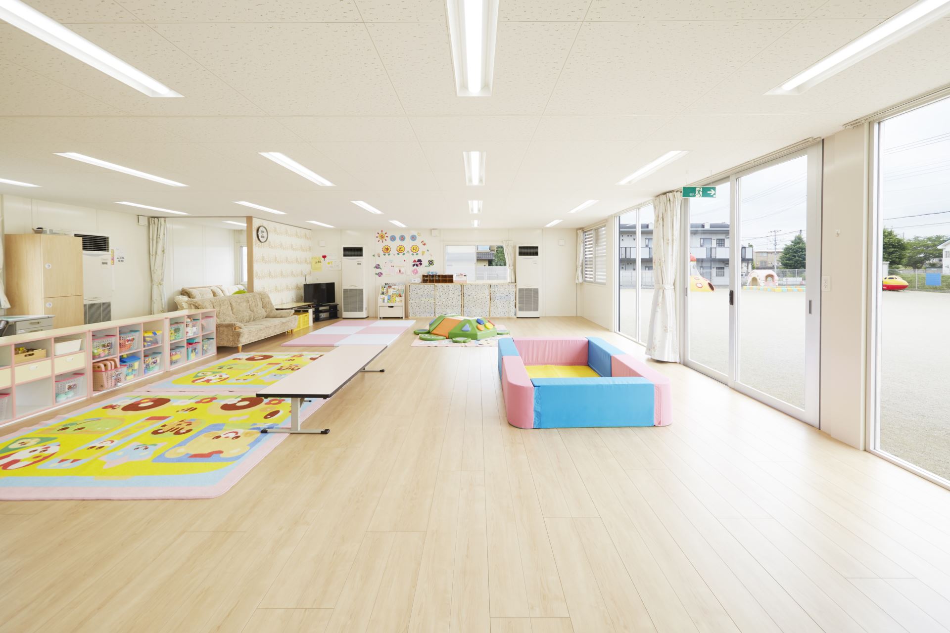
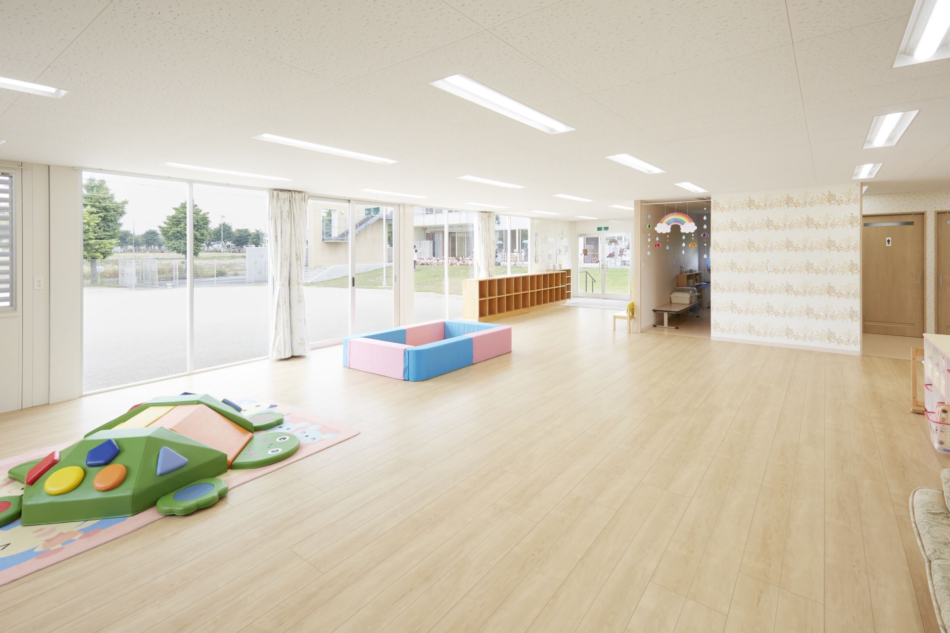
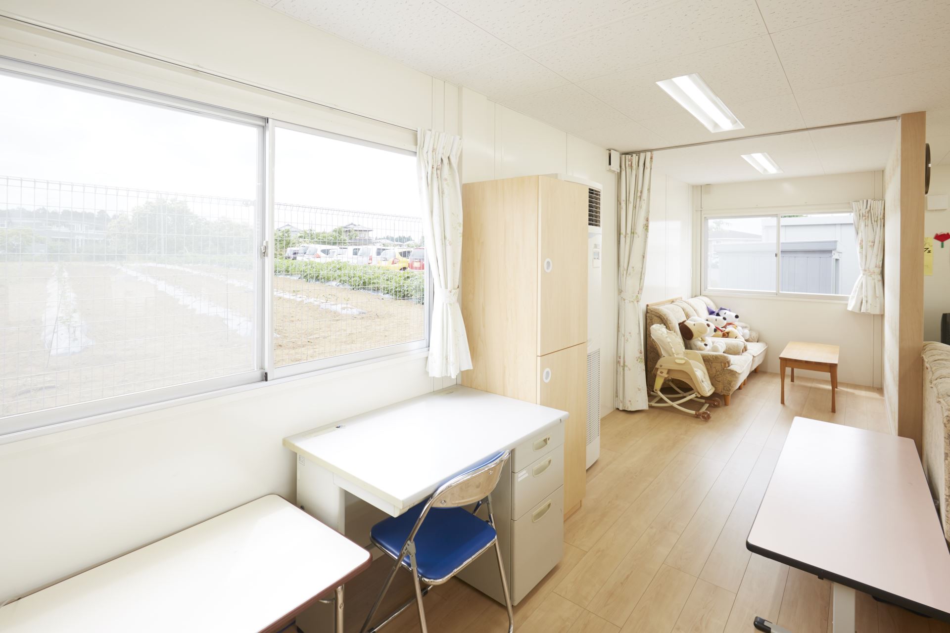
Usage
Customer
Location
Requirements
The client needed a new classroom to accommodate its growing student population. We had to carry out construction on a plot of land on the playground without disrupting everyday school operations.
As a nursery school, the school also required other facilities such as child-friendly washrooms and areas to prepare food and milk for the students.
Solution
We created a new space for the nursery students with a focus on safety and comfort in design. We chose easy-to-clean flooring, and installed mosquito net barriers to ensure the children’s comfort when the sliding doors were opened for ventilation.
We chose to make the new classroom one storey high, to make evacuation easier during emergencies. The FIX glass panels and open interior layout gave guardians visibility of their children easily, and there was only one entrance into the classroom to prevent strangers from accessing the classroom easily.
Other facilities such as washrooms and a kitchen were installed in the classroom as well.
Product

