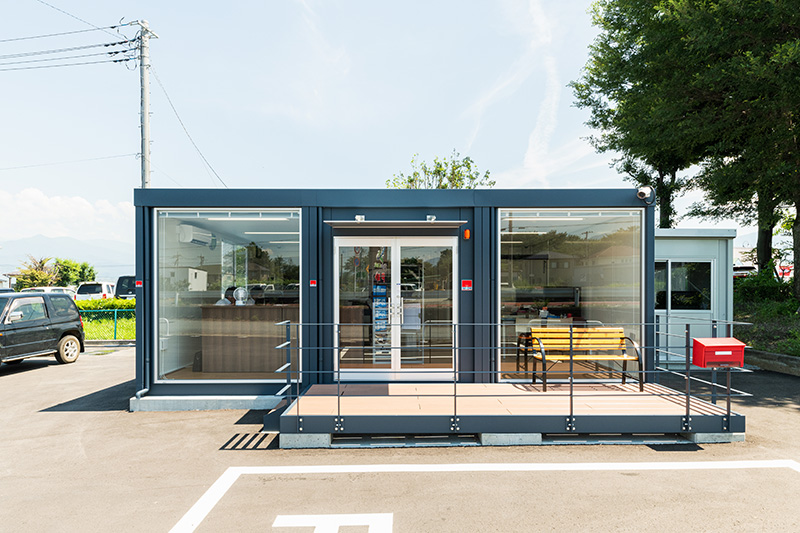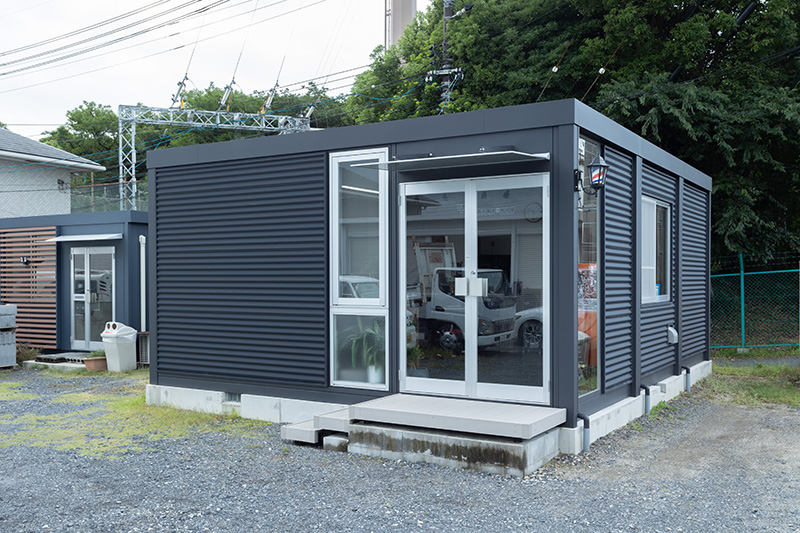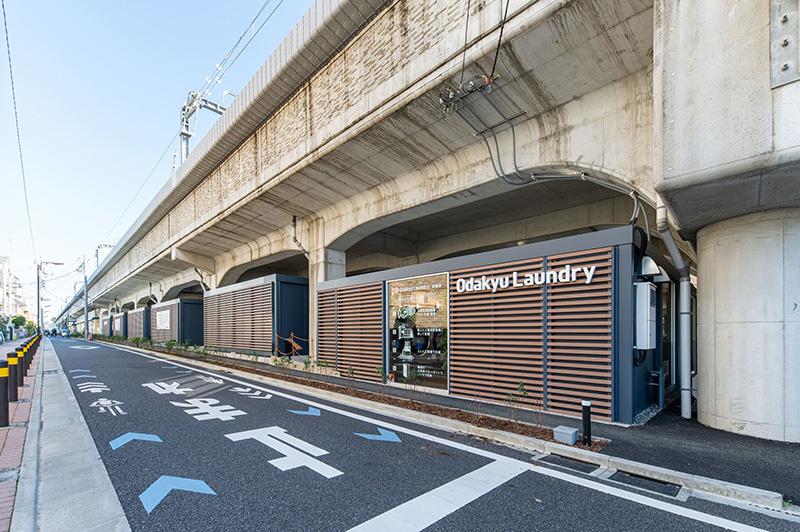Company Office
Our case studies feature modular space solutions for various industries. Read on to see how our products are applied, creating spaces that meet the needs of our clients.
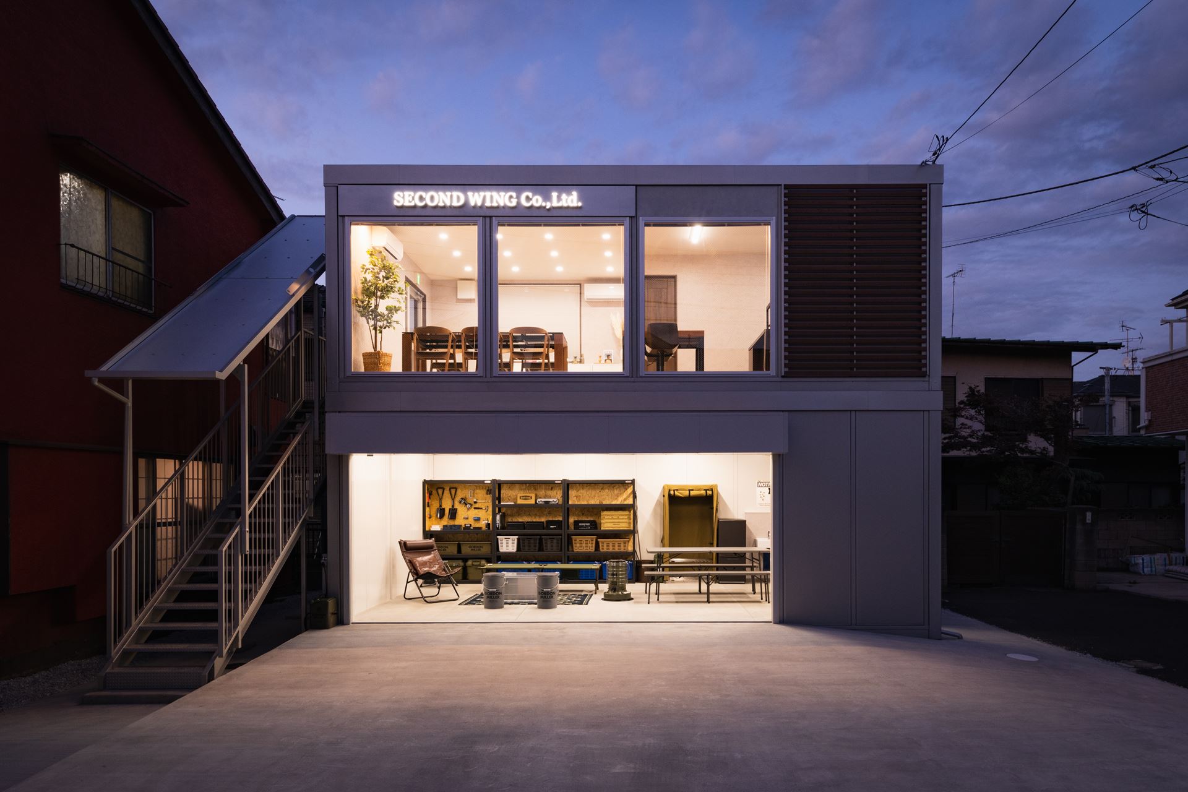
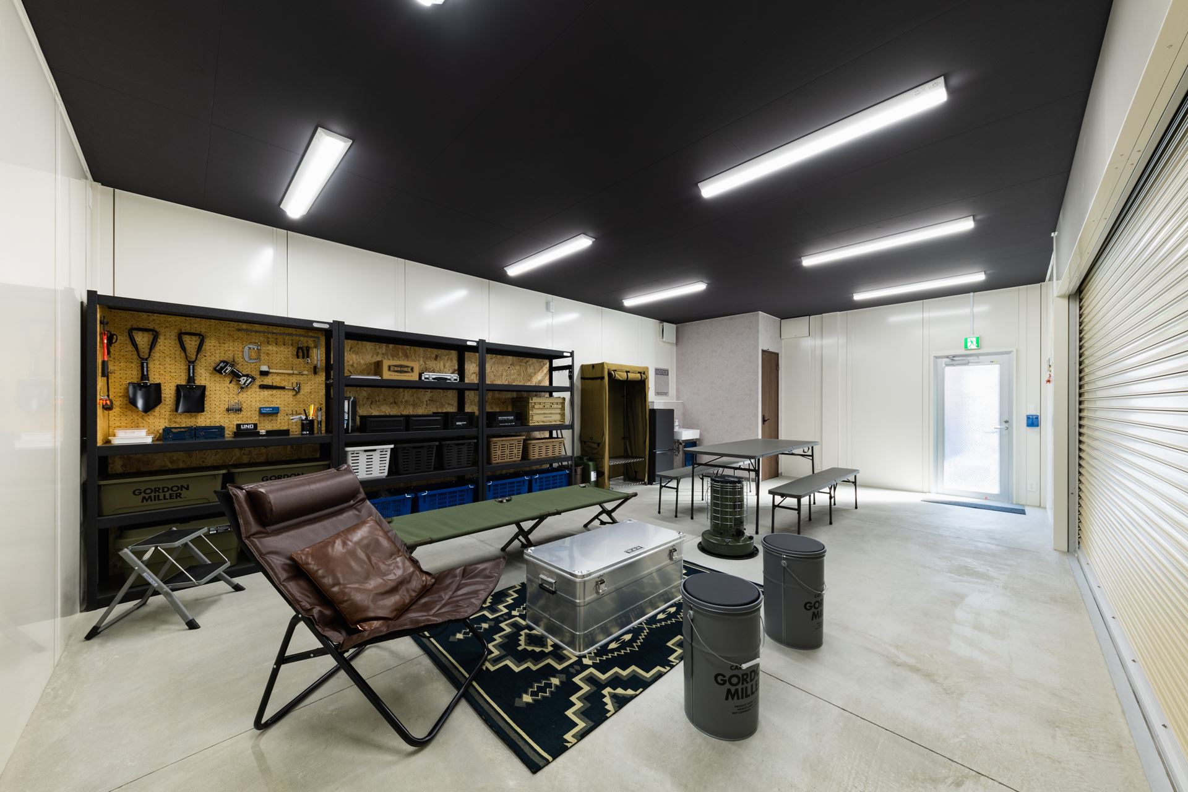
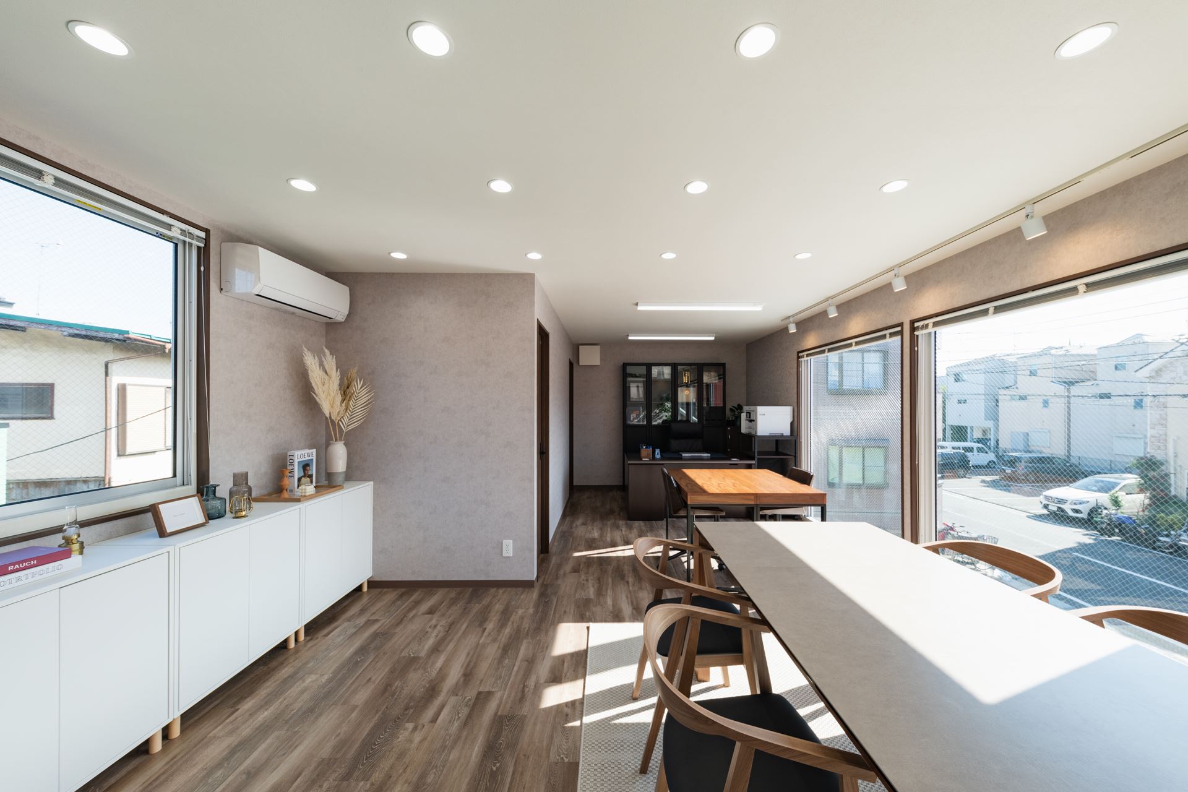
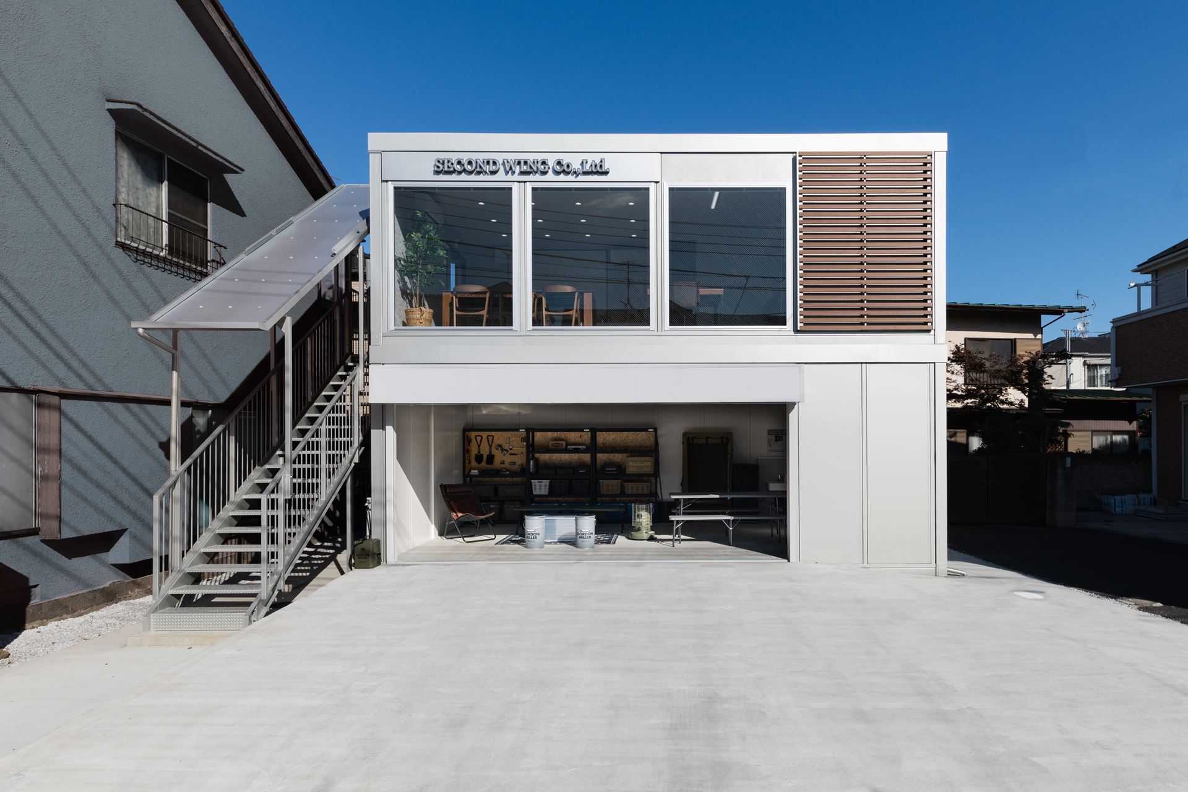
Usage
Office Building
Customer
Company in Kanagawa
Location
Kawasaki, Kanagawa, Japan
Requirements
The office space needed a design solution that enhances the comfort of the employees while creating a productive environment for work.
Solution
The first floor of the office was designed as a dedicated rest area for employees. The space features a rich earthy finish, with particular attention to the color of the ceiling to harmonize the aesthetics of the space. On the second floor, the office workspace is designed with glass wall panels and accent louvre panels. This creates a sense of openness which allows natural light into the space for a warm and inviting work environment.
Product
75MS1 High Type, 2 units, 2 storey

