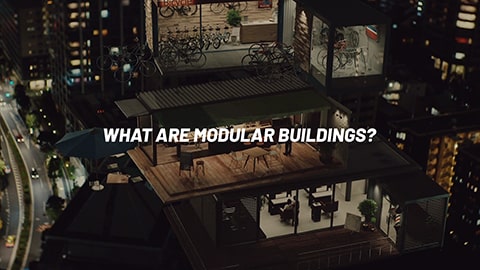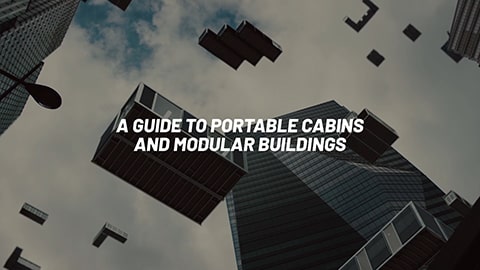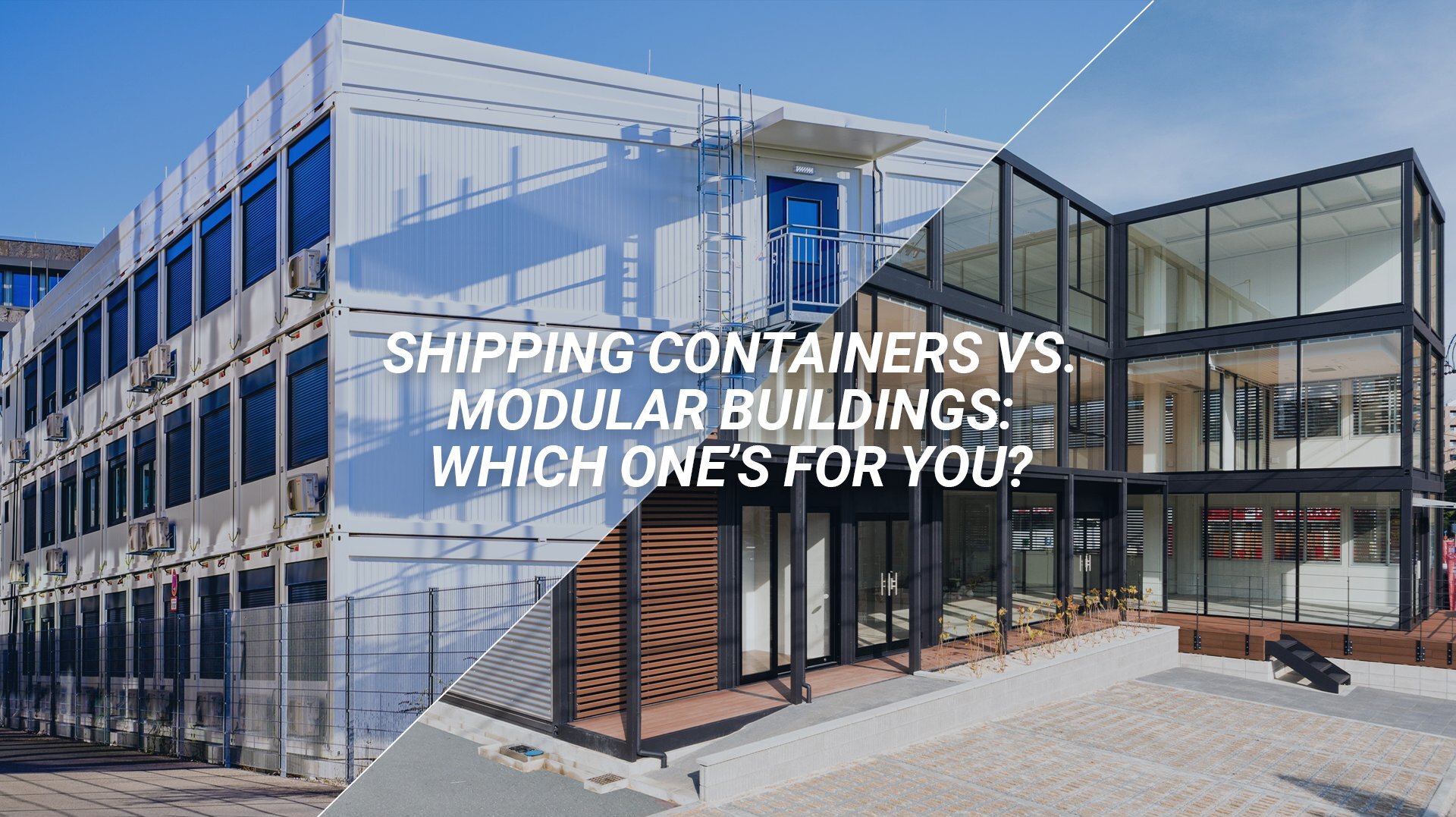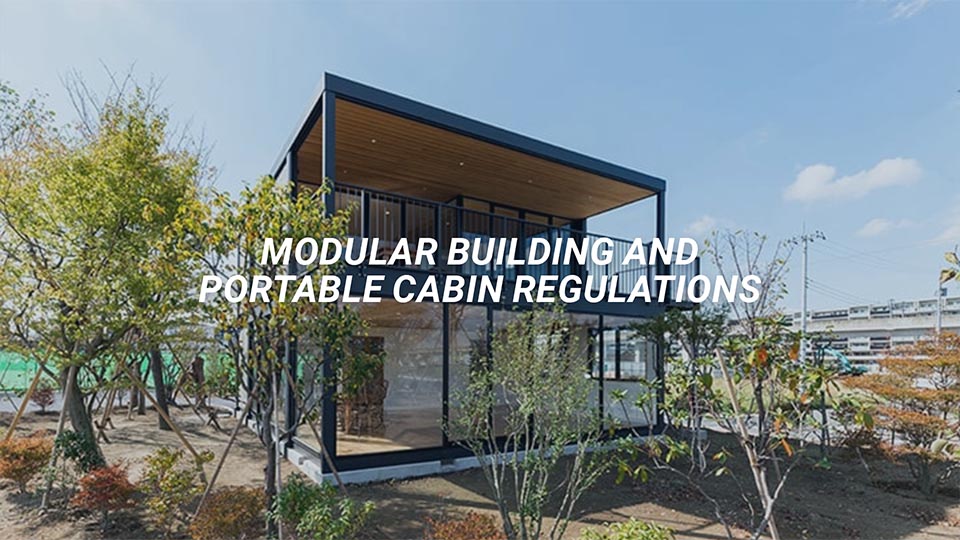Modular buildings are Sankyo Frontier’s speciality. Scan through our portfolio and you’ll find a wide variety of modular space solutions, every one meticulously designed to meet the different needs of our customers.
Sankyo Frontier’s vision is to be the most highly evolved mobile space manufacturer on the earth, contributing to the happiness of society by making customers’ dreams mobile.
But we are not alone on our journey to realise our vision. Our customers are also an integral part of our journey — after all, we tailor our modular space solutions to your needs.
That is why we’ve penned this article to help you understand what modular buildings are and how they can be helpful to you. Let’s get started.
What are modular buildings? A definition
Simply put, modular buildings, or prefabricated (prefab, for short) modular buildings, are built in a factory before being transported to their final location for assembly. As their name suggests, modular buildings are constructed in standardised “modules” that all bear identical design cues and specifications.
Think of modular buildings like a sophisticated LEGO castle set. You start by piecing individual components like the walls, balustrades, and towers separately before bringing everything together to form your stunning, elaborate castle. Our work here at Sankyo Frontier feels similar, although not entirely the same. The only difference is that we do not build castles; instead, we build homes, hospitals, offices, restaurants — basically, structures that make a place livable and conducive.
History of modular buildings: A Journey from the US to Japan

Modular buildings date as far back as the 1600s, with one of the first reported modular homes transported from England to colonial America by a fisherman.
As the United States expanded westward in the 1800s, modular constructions took centre stage. The California Gold Rush saw the demand for modular buildings spike with the rapid emergence of mining towns. Over 500 modular homes were constructed in New York and shipped out west to California.
The turning point for modular buildings came in 1897 when E.F. Hodgson set up a manufacturing plant in Dover, Massachusetts. His company developed a catalogue to sell modular homes across the US. Sears, Roebuck, and Montgomery Ward emerged shortly after, furthering Hodgson’s legacy by selling more than 500,000 modular homes from 1908-1940.
Later during World War II, the increased need for accommodation that can be quickly built pushed the demand for prefabricated modular buildings.
Modular buildings continued to be highly coveted even after World War II, with the US, Europe, and Japan facing housing shortages as their soldiers began returning home. At this time, Japan became the first country in Asia to adopt the modular building process to meet its housing and rebuilding demands.
From the 1950s to the 1960s, Japan’s economy began strengthening due to economic support from the US. Investments flowed into modular housing, leading to the emergence of some of Japan’s biggest housing manufacturers: Daiwa House in 1955, Pana Home in 1963, and Sekisui House in 1960.
The 1960s marked yet another significant change for modular buildings: modernisation. Modular buildings not only had to look modern, but they also had to be repurposed as modern solutions for modern problems. For example, schools, offices, hospitals, and other businesses started using modular buildings for expansion.
Sankyo Frontier’s history began in 1969, where we manufactured and sold container baths for construction workers in 1970. It was not until 1973 that we started our modular building operations in earnest, starting from the humble COSMO CT for temporary offices at construction sites.
Today, Japanese modular buildings are considered among the best in the industry, coming outfitted with earthquake resistance, thermal insulation, and even customisable designs. These factors combine to make modular buildings ideal for widespread industrial and commercial use.
At present, Sankyo Frontier boasts a global reach, supplying modular buildings beyond the shores of Japan. We are one of the leading modular construction companies in Japan — and we’re on a quest to be so in Singapore, Myanmar, and Malaysia — where the demand for modular buildings is high due to the rapid pace of urban development.

Adapted from: PBC Today
While modular buildings require a fraction of the time that regular constructions take to put together, they still follow a systematic building process.
Step 1: Decide on a design
The process begins with a robust modular building design. Critical questions to ask when creating the blueprint include:
- What will the building(s) be used for?
- How much space is needed?
- What should the exterior and interior look like?
- How many modules are required?
- Any special requirements?
Step 2: Ensure the design meets regulations
Once the design prototype is ready, checks are done to make sure that it meets all local building codes and regulations. Working closely with building inspectors, checks are done to cover the following areas: :
- Energy efficiency measures
- Conservation codes
- Mechanical codes
- Electrical regulations
- Fire safety regulations
The final design is further refined and optimised according to relevant guidelines.
Step 3: Get permission to build
With the design finalised and optimised, it is submitted for planning approval. Depending on the complexity of the project, the time taken to receive approval will vary. In general, given how environmentally friendly prefab modular buildings are, you can rest assured that you will not have to wait long before you start seeing your design come to life.
Step 4: Prepare the site
With all the paperwork in order, development of your modular building can begin. This starts with preparing the site, where we do the necessary groundwork, such as:
- Demolishing existing buildings
- Levelling the ground
- Installing the utilities
Step 5: Piece the buildings together
While the site is being prepared, the modular buildings are built concurrently in a separate facility. The frame, walls, windows and doors are all assembled during this stage.
Step 6: Transport the modules to the site
Once the modular buildings are mostly completed, they are transported to the site via a low loader before being craned onto their foundations.
Step 7: Install the modules
Now is the time when the modular buildings are properly connected and completed. This is when the design is fully realised, with the interiors and exteriors finalised to the highest specifications. As all the modules are ready to go, putting everything together takes 30-50% less time than a conventional construction.
The benefits of modular solutions/units
Modular buildings are Green, Fast, and Smart. Here’s why modular buildings have advantages over conventional buildings:
Greener:
- Reuse, Reduce, Recycle: Modular buildings can be easily taken apart at any time for relocation or refurbishing purposes. This significantly reduces the need for raw materials and energy to construct buildings from scratch.
- Waste Not, Want Not: In factories, waste material is repurposed for further construction.
Faster:
- Time is of the essence: Modular buildings are completed 30% to 50% faster than a conventional construction, as they are built alongside site and foundation work.
- Weather won’t get you down: As 60%-90% of modular building construction occurs inside a factory or indoors, weather delays aren’t a problem. This translates into significant time savings.
- Quality assured: For safety and quality assurance purposes, modular buildings also have to adhere to a set of codes and standards set by the regulatory bodies — as site-built or conventional constructions would too. Furthermore, offsite building ensures that products can be easily and closely monitored.
Smarter:
- Safety First: Built indoors, modular buildings reduce the risk of onsite-related accidents for workers.
- Tech-Savvy: Advanced Building Information Modelling (BIM) can be used in modular building construction to analyse energy performance and identify the most cost-effective efficiency measures.
- Exceptional Design Opportunities: Modular buildings can be customised and designed to complement existing building and modular units. It can seamlessly fit with your company’s branding and/or aesthetics too.
How much do modular buildings cost?
Thanks to the efficiency of the modular assembly line, putting prefab modular buildings together is typically cheaper than conventional construction methods.
When you compare the prices of modular homes to stick-built homes, you’ll find that in general, modular constructions can cost up to 20% cheaper than stick-built homes.
Sankyo Frontier’s modular solutions
Sankyo Frontier’s prices reflect the efficiency of our assembly process. Our selection of modular units comes with a basic price, subject to the specifications of different projects. In turn, the process of cost estimation is more efficient.
One of our most popular models, the MS1, can be used for shops, offices, schools, medical facilities, and showrooms.
For a more basic option, our CT-J model has a simple yet robust design that can suit temporary purposes like construction site offices and emergency housing.
Want to know more? Check out our full range of Modular Products online or request a catalogue to find out what we do at Sankyo Frontier.
Modular Buildings vs Shipping Containers
Some corrugated steel models of modular buildings look like shipping containers, and it is all too easy to mistake them for being the same. While they have similar properties and can also serve the same functions under certain circumstances, modular buildings are very different from shipping containers.
Shipping containers are designed to withstand a lot of transportation, storage, and handling. Also known as freight containers, they often take on the appearance of steel or corrugated boxes transported globally via freight ships.
When shipping containers age and are marked as out-of-service, they can be repurposed into buildings that effectively make them subsets of modular buildings. Similar to modular buildings, they can be assembled into livable homes on-site and are cheaper to convert than simply constructing buildings the traditional way.
Modular buildings do not necessarily have to bear shipping containers’ lined steel box appearance. As aforementioned, there is significant demand for stylish prefab buildings in the modern era. Architects can design the finished modular product in any architectural style they deem suitable.
Outlook of modular buildings in the 21st century
The construction industry problem
Historically, the construction industry is notorious for being slow to change. According to a McKinsey report on “The next normal in construction”, the construction industry’s annual productivity growth has accounted for just a third of the total economy averages in the past 20 years.
Digitalisation in construction is lower compared to most other industries, and profitability is also low at a 5% EBIT margin. Customer satisfaction is also a perennial issue due to frequent time and budget overruns and complicated claims procedures.
Much of the industry’s inertia is attributed to risk aversion and fragmentation, alongside the sheer difficulty of attracting and producing digital talent. McKinsey’s report stated that at least USD69.4 trillion in global infrastructure investment is needed through 2035 to support expected GDP growth.
Modular buildings as a vital solution
McKinsey’s report identified several key solutions that could help resolve the issues endemic to the construction industry. Modularisation was identified as one of the top solutions, where its off-site, product-based approach that integrated automated production systems was deemed to be valuable.
In addition to the above, modular buildings were also lauded for their standardisation capabilities that “drastically improve productivity in construction.” Their use of lightweight materials and digital planning and production technologies were also appreciated, with the report optimistically projecting that these will enable the construction industry “to attain new levels of quality, variability, and efficiency.”
Market research and data on Modular Buildings

Research and Markets’ Global Modular Construction Market Research Report (2020 to 2026) estimated the Global Modular Construction Market size at USD108.59 billion in 2020. It was expected to reach USD116.02 billion in 2021 and subsequently grow at a compound annual growth rate (CAGR) of 7.17% to USD164.61 billion by 2026.
COVID-19 and growth of the modular construction industry
Fortune Business Insights found that a significant part of the global modular construction industry’s growth can be attributed to COVID-19, with demand for modular constructions increasing during the pandemic. In 2020, the industry recorded a modest growth rate of 5.2%, although it returned to pre-pandemic levels once COVID-19 began to stabilise.
Specific to COVID-19, modular constructions shifted from being used for hospitality and office projects to medical buildings, housing, and data centres. This is due to healthcare providers acknowledging that prefab modular buildings are cost-efficient, time-efficient, and high-quality, making them ideal for bathrooms, headwalls, and hospitals.
Modular constructions trends
Given the versatility, efficiency, and environmental friendliness of modular constructions, the future of the industry is bright. Archdesk identified four key trends that will accelerate the growth of the modular construction industry in the next few years as follows:
1) Increase in Building Information Modeling (BIM)
BIM is not new in the world of modular buildings. In short, it is a digital tool that visually reproduces construction projects in 3D. With this tool, contractors, architects, and engineers are able to visualise how their projects look to ensure that they meet all standards and requirements.
Specific to modular construction, BIM is greatly beneficial to the planning stage, which is arguably the most crucial step in any modular project since a solid design is necessary to ensure that it proceeds smoothly. The tool does this by producing pre-project insights, helping workers tailor and suture their designs with greater precision and accuracy.
Already used in the modular construction industry to some extent, BIM will continue to be used at a larger scale to plan future projects on a larger scale.
2) Demand for new homes
At present, modular constructions are largely used for commercial purposes. However, in more recent times, there has been a shift towards using this method for residential construction. This is attributed to the modular method’s propensity for affordability, efficiency, and sustainability.
Theoretically, this method is a viable solution to any country facing an affordable housing problem, such as the UK, where the government must fulfil a 300,000 homes-a-year quota. Given that modular homes can be assembled quickly at lower costs, it is very likely that the method will be used at a greater scale in the coming years.
3) Emergence of Augmented Reality (AR)
Apart from BIM, AR is another option to use for creating hypothetical building models for visualisation purposes. Similar to BIM, AR will give managers insights into how their projects work on-site, helping them form comprehensive coordination plans before the modules are transported.
AR is also highly versatile, able to sit in a smartphone, a helmet, or even a pair of AR glasses. This versatility makes the technology especially helpful during presentations to investors, who may not be able to envision projects without visual aids.
4) A more flexible and adaptable industry
Being flexible and adaptable is key to the offsite modular construction industry’s continued survival. Premier Modular aptly identified that COVID-19 emphasised the importance of making buildings “interchangeable and futureproof”.
During the pandemic, for instance, some schools had to be converted into quarantine facilities. Outside of the pandemic, there may even be situations where whole offices have to become wards or be relocated altogether.
Modular buildings can also be leased to further lower capital margins. Once leases end or are terminated, the modules can be removed, remodelled, relocated, or repurposed.
Contact us
If you’d like to know more, please contact us. We would be delighted to walk you through our range of solutions for your building needs.




