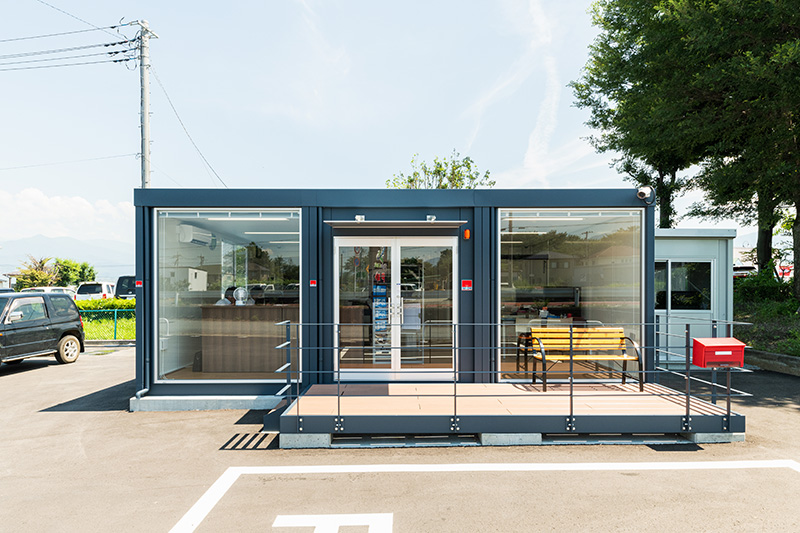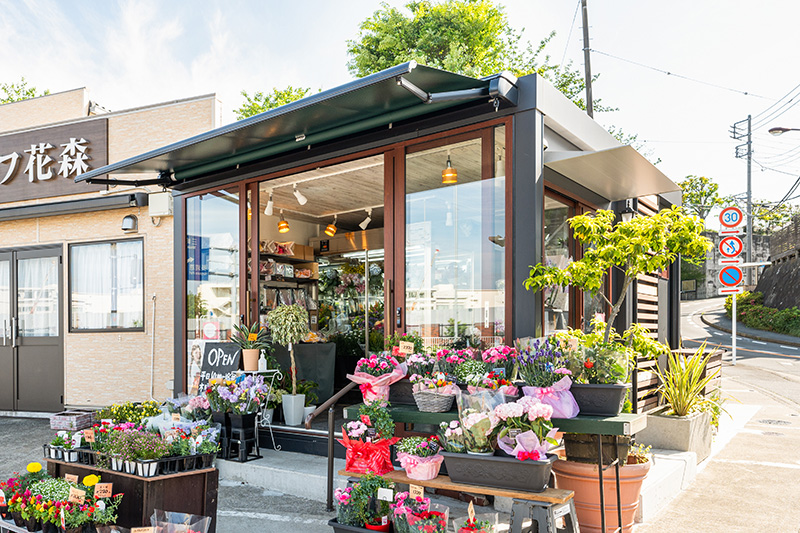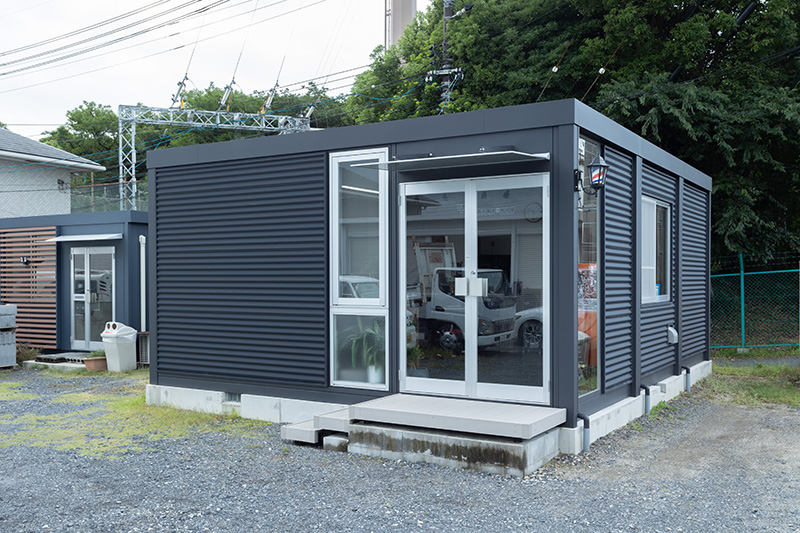Modern Pharmacy
Our case studies feature modular space solutions for various industries. Read on to see how our products are applied, creating spaces that meet the needs of our clients.
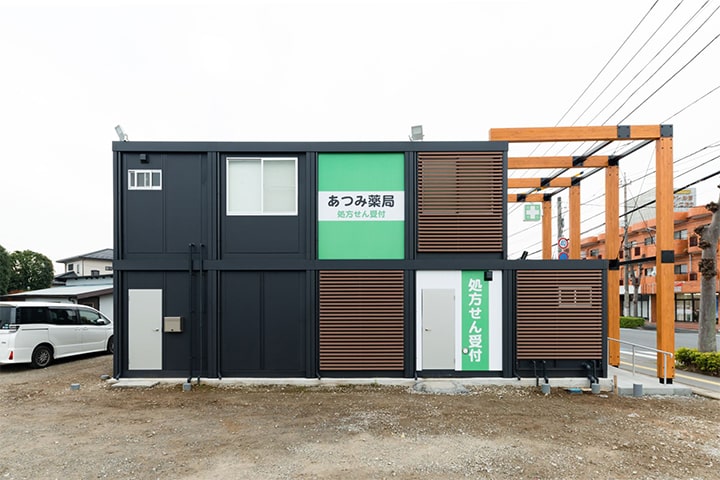
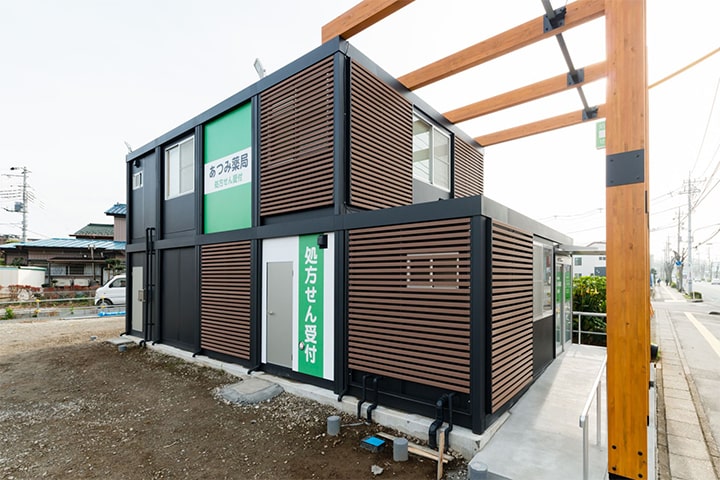
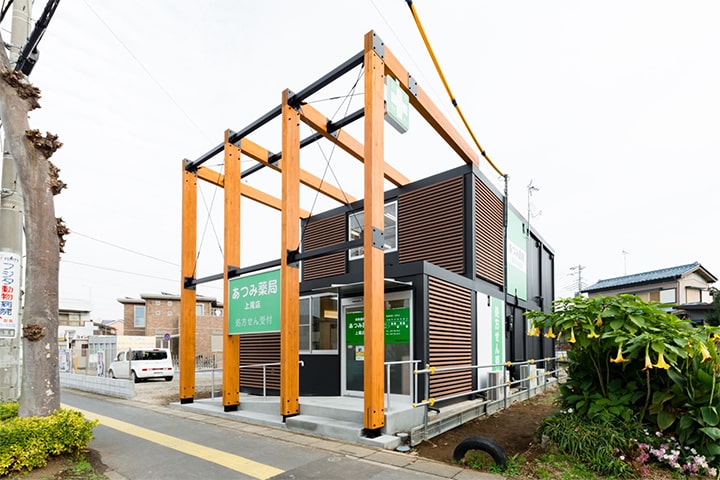
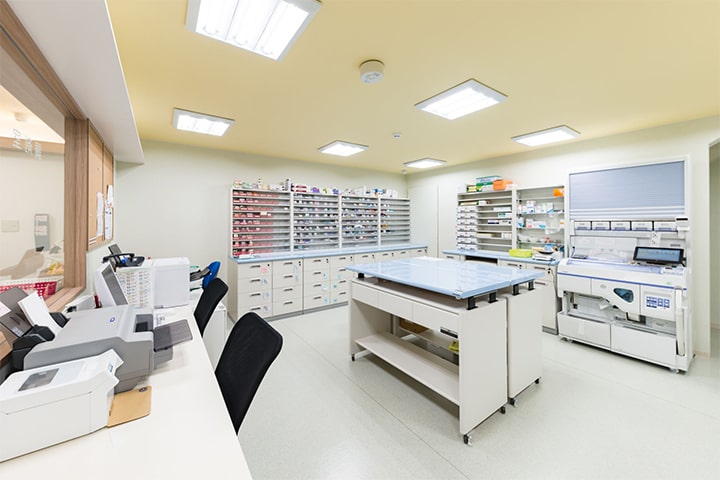
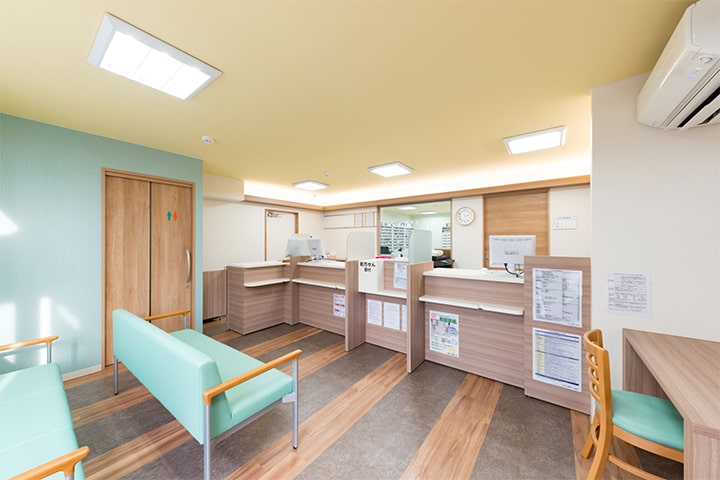
Usage
Customer
Location
Requirements
They wanted a pharmacy that could be built quickly, fitted with a resting room for staff and a place for drug storage. The pharmacy’s site was at a carpark and as such, construction had to be speedy and space efficient. They also wanted an innovative design and did not want their new building to look like a typical pharmacy.
Solution
Since the hospital was already in operation, there were requests from patients who had hoped that the pharmacy would be built quickly. The land purchased for the pharmacy was originally a carpark and the client had no plans to use the carpark. However, if the construction period were to be too long, it would become inconvenient for others.
Our client was amazed that we could build 2 stories, as their original plan was only for a single floor. As the image that they had of regular pharmacies was that of a building with only one floor, they did not expect 2-storey designs. The pharmacist also requested a staff resting room and drug storage to be built.
We tried to meet the space needs of our client without reducing the amount of space for the parking lots. As such, we thought that it would be more convenient to build 2 stories. In all honesty, the price of wooden construction would be lower but our client valued the construction speed over the price. We received kind comments from our client after it was built, stating that it is an “amazing building” and that “it looks like a café”. They felt that it not looking like a traditional pharmacy was a good design choice. Since they also felt that the design of the unit house itself was stylish, it would be nice to make it look like a café.
Through an interview with our client after the project, they said they wish to use their new pharmacy for a long time. They felt that the speed of construction was the main reason why they chose to use our MobileSpace, as constructing it as soon as possible was better when establishing a pharmacy.
Product

