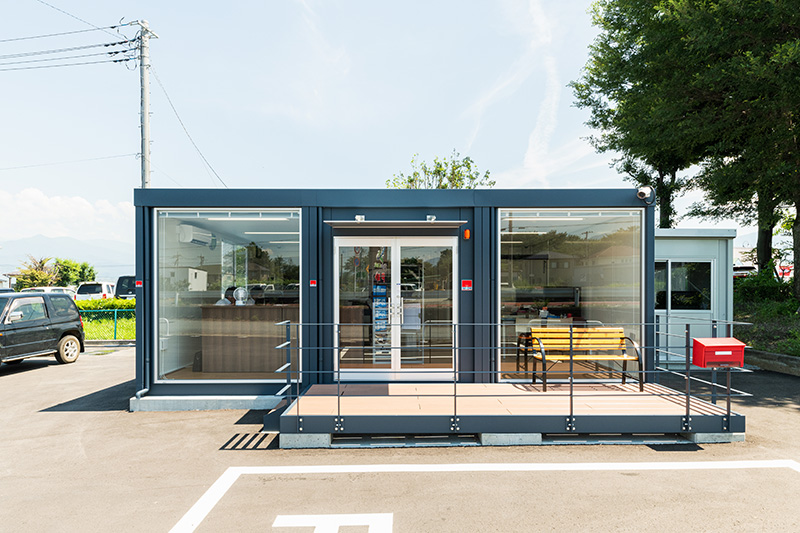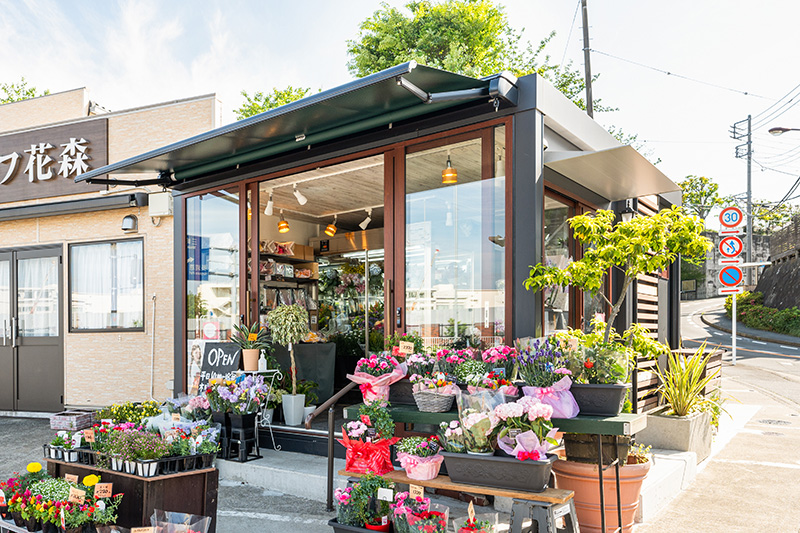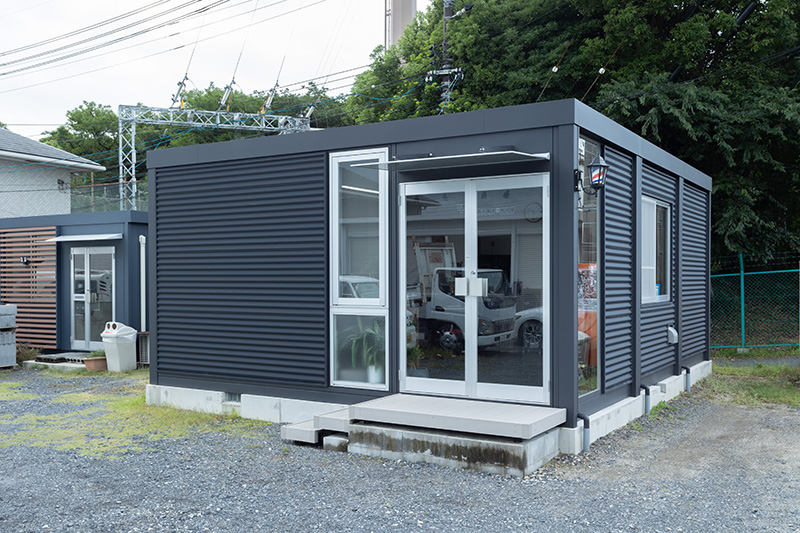Sports Events Company
Our case studies feature modular space solutions for various industries. Read on to see how our products are applied, creating spaces that meet the needs of our clients.
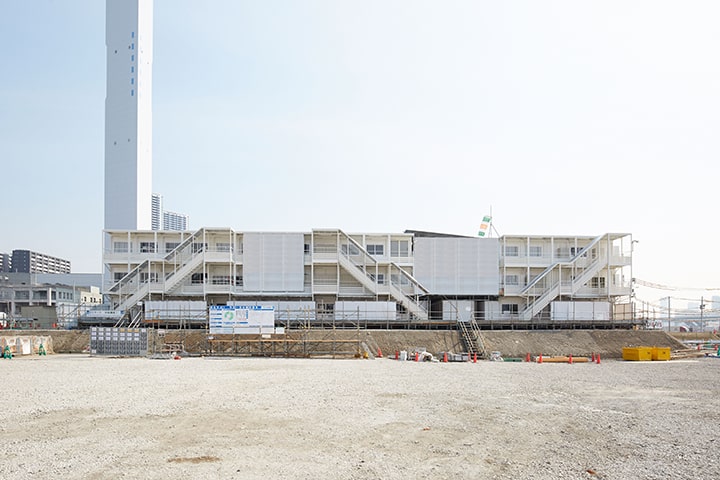
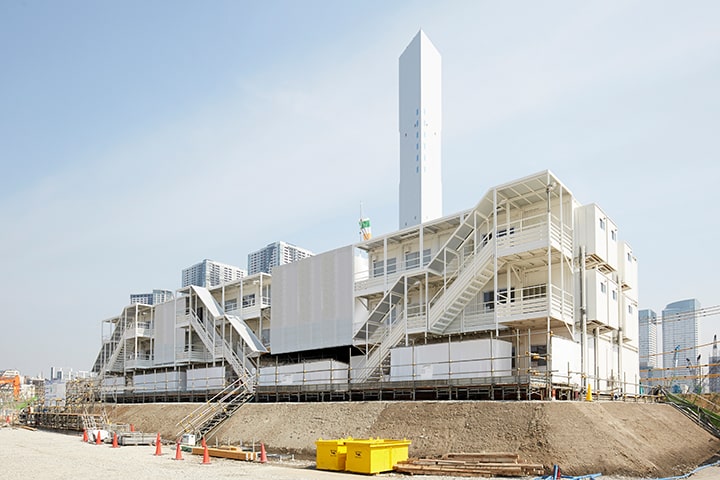
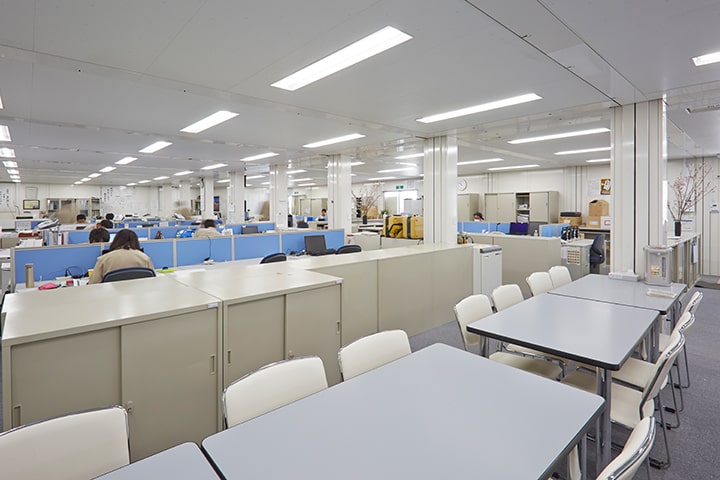
Usage
Customer
Location
Requirements
As the customer wanted to use the site office as soon as possible, the construction period needed to be short. The customer also wanted the electricity, water supply and drainage systems to be installed without working at height. It was also important to construct a site office that looks clean and beautiful, and to have a room that could overlook the construction site from the 3rd floor.
Solution
As the construction period was limited, the customer considered our unit houses which can be constructed faster than conventional prefabricated buildings. As the installation of electricity, water supply and drainage systems require working at a height, it is generally inconvenient to do work from the 2nd or 3rd floor.
We shared with the customer about Sankyo Frontier’s electricity distribution panel which removes the hassle of working at height, of which they liked and placed an order for. As our customer stated that he wanted to use a beautiful site office, we decided to use the MS1 for this project. We also installed FIX glass panels on the 3rd floor, which allows the customer to overlook the site from the inside.
Product

